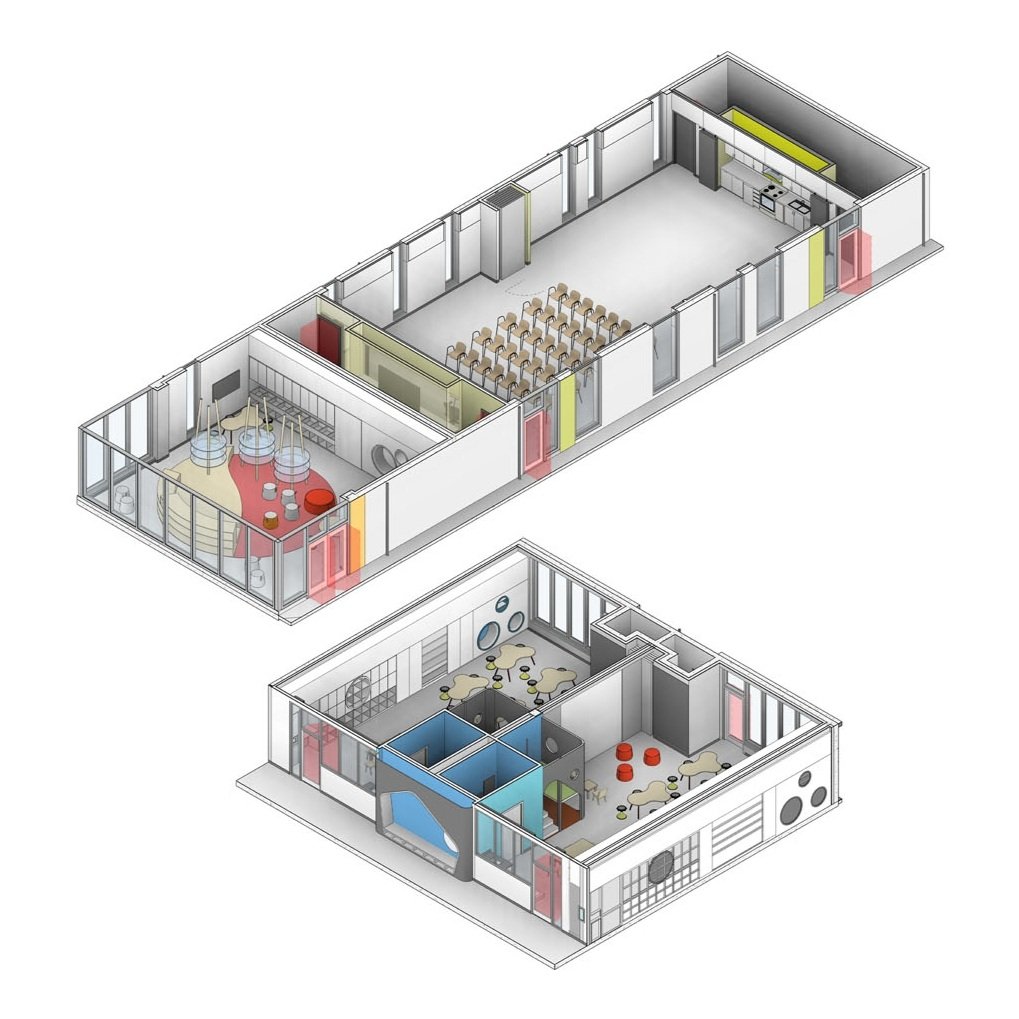This is an expansion project of a school adding an early childhood campus and a three-story high school building that includes, band, drama, and music facilities, besides classrooms, a double gymnasium, and a media center. The high school also have a visual arts room as well as science, innovation, and “maker space” labs, where students can learn to use and experiment with various technologies and equipment.
My work with this well designed and detailed project from Perkins and Will was as Quality Assurance and Quality Control with responsibilities as the oversight of construction, compliance with building code, ensuring the project was delivered following drawings and specifications, making sure the correct materials were being used and installed following manufacturer standards.
The high school building is designed to be flexible and accommodates contemporary approaches to teaching and learning. Ultimately, it will enhance deeper learning by providing students opportunities to engage in constructivist activities in a variety of spaces, rather than to simply sit in rows and listen to lectures in boring boxes.
The positive culture, small class sizes and personal relationships with students, is the main experience that the project aspired to obtain.




